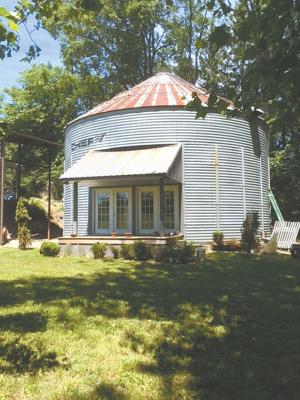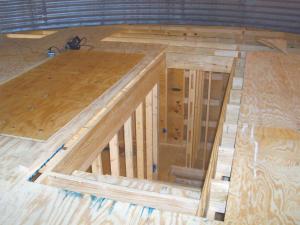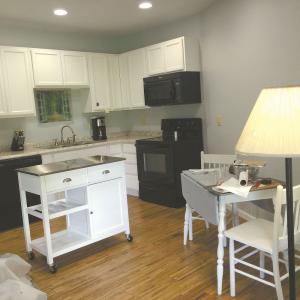2016 - Volume #40, Issue #5, Page #22
[ Sample Stories From This Issue | List of All Stories In This Issue | Print this story
| Read this issue]
Grain Bin Gets New Life As Cabin
 |
 |
 |
“We didn’t really think about the grain bin until we cleared away the trees that had grown up around it,” says Mark. “The property is next to a state park, and we thought it would be great to have a cabin that we could rent out to hunters.”
The previous owner had cut a 14 by 14-ft. hole in the bin in order to use it for storage. The Weisers filled it with French doors and windows. Initial plans were for a single floor, 2-bedroom cabin. A 14 by 8-ft. porch was added in front of the French doors. With its 1,017-sq. ft. area, the 36-ft. dia., 40-ft. tall structure had room for a second floor.
“I figured we needed more than 2 bedrooms to rent out to hunting parties,” recalls Deb.
With the help of Mike Hopper, a retired electrical engineer with building experience, the Weisers started a multi-year project. They put in a new concrete layer, plumbing for septic and water lines, heating and air conditioning.
They basically built a wood-frame polygon inside the bin with 8-ft. sides. The 8-ft. sides let them use standard 4 by 8-ft. construction material from plywood sheets to wallboard.
Construction started by laying out concrete blocks for the polygon’s footings. A sill plate was laid on the block and conventional floor joists laid over that. The raised floor created a crawl space for a utility entrance and drain exit.
Each room reflects the octagonal design with side walls that angle toward the center. A single, load-bearing wall crosses the center of the cabin.
“It was a challenge figuring where to put furniture,” says Deb.
The downstairs has 2 bedrooms, a kitchen, bath and a 16 by 30-ft. living room. The second floor has a second bath, 2 bedrooms and a spacious area, home to a pool table. One downstairs bedroom is 12 by 16 ft., and the other 3 bedrooms are 12 by 12 ft.
While initial plans were to rent it out, it has ended up being the family’s retreat. “We have friends who have invited us in the past to enjoy their sailboats and lake properties, so now we get to reciprocate,” says Mark.
One change that Deb has in mind is to add more windows for more natural light. “If doing it again, I would have a door and windows cut in upstairs with a 4 by 4-ft. loft to look down into the living room,” she says.
Mark likes how the cabin turned out; however, he too would do things differently. “I would have everything down on paper before we started,” he says. “It was great to have the opportunity after seeing a lot of grain bin conversion ideas in FARM SHOW.”
“It took time, but it is bought and paid for and cost a lot less than $100,000,” he adds.
Contact: FARM SHOW Followup, Mark and Deb Weiser, 4030 Pinecrest Dr., Zanesville, Ohio 43701 (ph 740 452-0606; debweiser41@yahoo.com).

Click here to download page story appeared in.

Click here to read entire issue
To read the rest of this story, download this issue below or click here to register with your account number.




