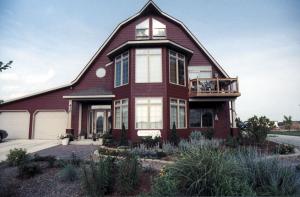2002 - Volume #26, Issue #5, Page #33
[ Sample Stories From This Issue | List of All Stories In This Issue | Print this story
| Read this issue]
Beautiful Farm Home Created From Dairy Barn
 |
Over a period of more than three years, the Griers gutted the old barn and added a second and third floor in what had once been the haymow. Though they'd hoped to be able to save some old interior beams or flooring from the haymow floor, there was really nothing they could re-use, so they started over with just the exterior skeleton and the six main support posts that ran from the ground floor to roof trusses in the barn.
Most of the family living space is on the second floor, where they added windows and skylights that allow sunlight to penetrate nearly every corner. A two story pentagonal addition at the front of the barn, with the look of a short silo, gives the house a focal point away from the roof peak and added plenty of space for windows.
The front door opens into a foyer located where the bulk milk tank once stood. Lois operates an interior design studio on the first floor which once held 10 stanchions and several small pens for various livestock.
A lean-to on the north side of the barn, which formerly provided loose housing for young stock, now serves as a garage. The area behind the garage - on the back of the building - became a TV and exercise room.
The main feature of the second floor is the great room that includes a living room with cultured stone fireplace, dining room and kitchen.
Also on the second floor is the master suite, with coffered ceiling and recessed lighting in the bedroom. The master bathroom has a cathedral ceiling and makes use of one of the barn's original dormers and windows.
The Griers added a third floor above the great room and master suite to make three bedrooms and a bathroom for their children. This level slopes under the barn roof.
The Griers did most of the work themselves from gutting the old barn to pressure washing down the insides. "I hired a couple of high school kids to help us tear out the insides," Ted says. "And we had a construction company come in and raise up and level the barn and also repour the foundation on two sides of it."
The construction company also built the two-story silo-like addition on the front and framed in all the walls.
Before framing in the walls, though, Ted spent two weekends on a tall ladder power washing the entire interior of the old structure from roof peak to foundation. "That was one of the lousiest jobs, but it took care of most of the potential insect problems and got rid of the dust," he says.
The Griers did the wiring and plumbing themselves, put up the sheet rock, and did all the finish work, too.
They say the planning and design was tricky because they wanted to make best use of the space and have as much natural lighting as possible.
"It came out out pretty much how we planned it," Ted says. "And it took about as much time as we'd expected. We started the project in July and moved in the following March. It still wasn't finished, but we had anticipated moving in before it was all done."
They've been in the house for just over a year now and, so far, they've not found anything about their design they'd do differently.
Contact: FARM SHOW Followup, Ted and Lois Grier, 515 Woodlawn Dr., Pella, Iowa 50219 (ph 641 628-8150).

Click here to download page story appeared in.

Click here to read entire issue
To read the rest of this story, download this issue below or click here to register with your account number.




