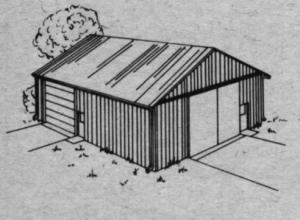Build Your Own Farm Shop
 ✖  |
Before you plan a new farm workshop, you might want to take a look at a new book of farm shop plans put together by Midwest Plan Service. The shop plans and advice in the book were developed by ag engineers at 12 land grant universities and at the USDA.
The 32-page book, which sells for $5, provides detailed discussion of site selection, shop size, construction, equipment needed, and presents several examples of floor plans. Details are included for sliding doors, endwalls, framing, aprons, floor drains, insulation, and work benches. Detailed plans are given for four shop sizes: 24 by 32 ft., 32 by 40 ft., 40 by 48 ft. and 48 by 56 ft.
Plans include a heated officewith washroom and space for farm records, tool catalogs and service manuals. It also discusses methods of remodeling existing buildings, such as a conventional two-story dairy barn, into an efficient farm shop.
Contact: FARM SHOW Followup, Midwest Plan Service, 122 Davidson Hall, ISU, Ames, Iowa 50011 (ph 515 294-4337).

Click here to download page story appeared in.
Click here to read entire issue
Build Your Own Farm Shop BUILDINGS Miscellaneous 9-5-10 Before you plan a new farm workshop, you might want to take a look at a new book of farm shop plans put together by Midwest Plan Service. The shop plans and advice in the book were developed by ag engineers at 12 land grant universities and at the USDA.
The 32-page book, which sells for $5, provides detailed discussion of site selection, shop size, construction, equipment needed, and presents several examples of floor plans. Details are included for sliding doors, endwalls, framing, aprons, floor drains, insulation, and work benches. Detailed plans are given for four shop sizes: 24 by 32 ft., 32 by 40 ft., 40 by 48 ft. and 48 by 56 ft.
Plans include a heated officewith washroom and space for farm records, tool catalogs and service manuals. It also discusses methods of remodeling existing buildings, such as a conventional two-story dairy barn, into an efficient farm shop.
Contact: FARM SHOW Followup, Midwest Plan Service, 122 Davidson Hall, ISU, Ames, Iowa 50011 (ph 515 294-4337).
To read the rest of this story, download this issue below or click
here to register with your account number.







