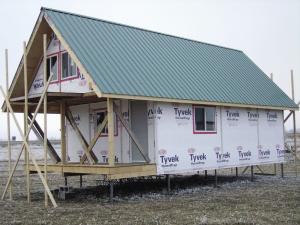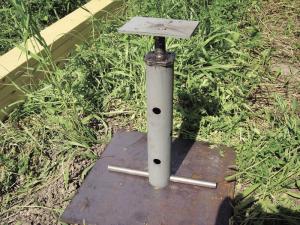2011 - Volume #35, Issue #4, Page #34
[ Sample Stories From This Issue | List of All Stories In This Issue | Print this story
| Read this issue]
"Floating Foundation" Keeps Cabins From Getting Flooded
 |
 |
The idea is still in the testing stage and is part of an experiment Dupont is working on in an area that allows such testing. Otherwise, regulations require that such buildings be set on concrete foundations.
"It lets me quickly raise a cabin any time there's a threat of flooding. The building can be raised up to 4 ft. off the ground," says Dupont. "I use 4 hydraulic jacks, one at each corner, to raise the building.
"I'm using lightweight buildings that measure only 36 ft. long by 16 ft. wide, but I think the same idea would work on larger buildings if you used larger posts and jacks."
The telescopic posts used are normally used to support wooden beams in basements. The bottom part of each telepost is sunk 3 ft. into the ground and is welded to a 16-in. sq. steel plate, which rests on top of the ground. The top of the telepost is lag bolted to a wooden beam that carries the weight of the cabin. Two or three beams are used per building, with the teleposts spaced 6 ft. apart.
To raise the cabin, Dupont simply hooks up hydraulic jacks to the teleposts. He keeps 4 hydraulic jacks on hand so he can lift each corner of the building simultaneously.
"It's easy to use and it works," says Dupont. "There's no concrete involved, and it takes just a few hours to set up the foundation for each building. Each telepost can carry almost 9,000 lbs. The 16-in. plates are the same size footing you'd put in for concrete so they're more than enough to carry the buildings.
"I'm using lightweight buildings, but I set the buildings on either 2 or 3 beams, with a total of 5 plates per beam. With some modifications, there's no reason you couldn't lift a building up to 8 ft. off the ground."
He had a local fabricating shop cut each telepost to the length he wanted, and then welded a 3/8-in. thick, 16-in. sq. steel plate to the middle part.
"I've used this system on 3 different cottages for more than a year, and the buildings haven't moved even 1 in.," says Dupont. "One time, the steel plates were underwater for 3 weeks but didn't sink at all.
"I pre-assemble the buildings and then haul them on trailers to the site, where I've already dug the holes for the teleposts and bolted the beams to them. Each telepost has a series of small holes in it spaced 3 in. apart. As the telepost goes up, I insert a steel pin through the holes for the height I want."
He says the cost varies depending on the number of teleposts. "A building set on 3 beams sells for $4,000 to $5,000, depending on the terrain and how long it takes to drill holes in the ground."
Dupont uses standard plumbing with his cabins but adds flexible rubber at the joints. "All the cabins I build are off grid so I use tanks and hoses, which get hauled away and drained," he notes.
Contact: FARM SHOW Followup, Devin Dupont, 262 1060 Dorothy St., Regina, Sask., Canada S4X 3C5 (ph 306 551-4876; doccom1@hotmail.com; www.craikcottages.com).

Click here to download page story appeared in.

Click here to read entire issue
To read the rest of this story, download this issue below or click here to register with your account number.




