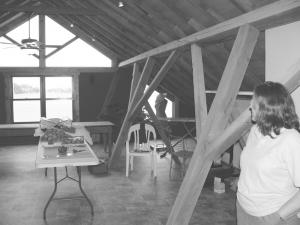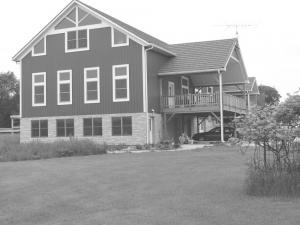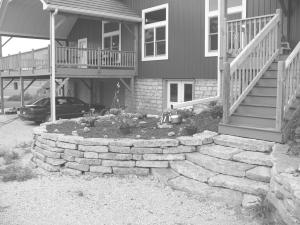2009 - Volume #33, Issue #4, Page #24
[ Sample Stories From This Issue | List of All Stories In This Issue | Print this story
| Read this issue]
Old Barn Converted Into Beautiful Farm Home
 |
 |
 |
"Nobody in the family knows when the barn was built, but my great, great grandfather moved onto the land in 1856," says Thoreson. "When I moved back to the area, the barn had several holes in the roof and needed a lot of work. Instead of building a house, I decided to fix up the old barn."
Fix it up she did, with the help of a professional barn straightening crew, a professional draftsman, a crew of local carpenters, family friends and a lot of personal elbow grease.
"When I started calling builders about working on it, nobody would even come out to look," says Thoreson. "A fellow church member suggested I get it straightened first and gave me the names of a couple firms that do that sort of work."
The crew tuck-pointed the main barn foundation and rebuilt the foundation under a horse barn addition. Beams were straightened and tightened, rotted posts replaced and openings were made in an east wall on the first level for two car bays. On the south end, multiple large windows were set in the newly rebuilt ground floor stone wall to create a greenhouse/plant room.
Planning the renovation was a joint effort between Thoreson and an independent draftsman. Many hours of Thoreson studying books on design, combined with the draftsman's experience, resulted in a barn redo that retains the look of a barn with the feel of a house. The double windows with an overhead threshold window was one such idea that worked.
"When the carpenter crew started, it was with a nearly fresh slate. All barn boards and the few remaining battens were removed, as was the roof. Only the frame remained. The 12-in. wide boards were remilled to 6-in. widths that found new uses as interior siding and window and door trim.
"The wide trim fits the oversize windows I needed in the 15-ft. walls," she says.
Meanwhile steel siding was hung on the exterior, insulation filled the widths of the exterior beams, and wallboard finished it off. The interior walls were left with the inside face of structural beam showing, retaining the barn feel.
For nearly a year, the carpenter crew worked. The roof was replaced with two alternating layers of 3-in. thick foam insulation over boxcar siding and topped with a steel roof. "The roof has an R-39 rating," says Thoreson.
To match the energy-saving insulation, Thoreson added in-floor radiant heat. A geothermal closed loop with a water/glycol mix heats the house in the winter and cools it in the summer. The closed loop passes through a water-to-water heat exchanger that provides both hot water and radiant heat. The heat exchanger is backed up by a small supplemental boiler in case of extremely cold temperatures. The loop also passes through a water-to-air heat exchanger that provides hot air to the upper loft area.
"There was a loft over grain bins at one end of the barn, and I added a loft at the other end over my bedroom," says Thoreson.
The combination of 15-ft. walls in the living room, a garage in the basement, and workrooms and spare bedroom in the upper reaches of the barn made an elevator attractive. That, combined with the fact that Thoreson's mother still lives next door and the two do quilting in the loft area, made it necessary. For Thoreson, the elevator also is an insurance policy that'll allow her to live in her barn home as long as she likes.
"Originally the elevator was going to be at one end of the barn and on the outside, but we couldn't do that because of the roof," says Thoreson. "I moved it to the center of the barn, which meant we needed a walkway, so we ran a walkway from one loft to the other past the elevator. That also meant we only needed one set of stairs to the lofts.
"I wanted a roof over the garage stall doors and decided to add a deck with a roof to match the entry deck," explains Thoreson. "The first night I sat out there with my family, it became one of our favorite spots."
Thoreson acknowledges the barn redo ended up costing her more than she had planned to spend on a house. However, she has no regrets, knowing the old barn will be there for generations to come.
Contact: FARM SHOW Followup, Shari Thoreson, Cherry Grove, Minn. 55975 (ph 507 937-3160).

Click here to download page story appeared in.

Click here to read entire issue
To read the rest of this story, download this issue below or click here to register with your account number.




