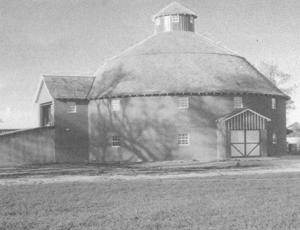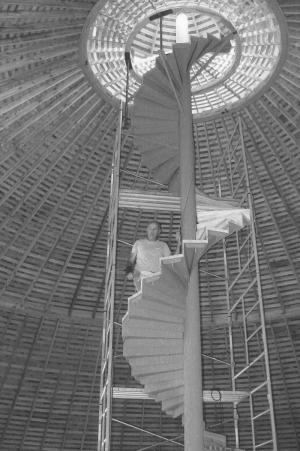New Round Barn Was Built To Last
Most round barns are falling down or in the process of being restored. But not the one on Marvin Bules' farm because it was just built over the past couple years. Completed in a year and a half, it stands 53 ft. high and is 68 ft. in diameter.
"I had always marveled at round barns and thought I ought to be able to build one," says the 74-year old Bules. "My health was good, so I decided to go ahead and do it."
After years of thinking about it, he got started in mid 2004 by clearing space for it in his north central Oklahoma farmyard. Working without plans or drawings, the former construction company owner completed it less than two years later. With the exception of laying the 52,000 bricks that went into the 18-ft. tall walls, Bules and two helpers did it all, from concrete work and carpentry to plumbing the two restrooms.
"We just figured it out as we went along," he recalls.
The 12-ft. diameter cupola at the top of the barn weighs 2,200 lbs. and was raised into place by a crane. The roof consists of two sets of rafters. The first set of 107 rafters are anchored to the top of the brick wall, stretching upward to tie into a 40-ft. diameter laminated wooden ring. From there, 67 rafters extend upward to a 12-ft. diameter laminated ring. Once that ring was in place, the cupola was lowered to rest on it.
Concentric laminated wooden rings also form a spoked wheel frame for the 3,500-sq. ft. second story floor of the barn. One hundred seven 2 by 12-in. floor joists anchored in the brick walls reach inward to rest on another 40-ft. diameter laminate ring supported by wooden pillars. A second set of 67 joists extends inward from the larger ring to a second pillar-supported inner ring that is 12-ft. in diameter. The floor surface consists of an intricate pattern of 54 areas created by 2 by 6-in. tongue and groove boards, cut to fit.
The toughest part of the entire project was bending and fitting the thousands of feet of yellow pine 1 by 4-in. boards that cover the rafters. Bules found they needed to be soaked before they were nailed in place if they were to follow the curve of the roof rafters.
"We dug a pit and soaked the boards for three to four days. Then we had to get them nailed in place wet before they started to dry," says Bules.
Starting at the lower edge of the roof, Bules and his helpers nailed the boards on 4-in. centers, leaving out every other board. The gaps provided them with room for their feet as they progressed up the slope of the roof. Once they reached the top, they moved back down the roof, filling in the spaces as they went. Once the boards were all in place, the roof was shingled with cedar shingles, many of which had to be hand cut to fit.
"We did it all without even a safety harness," laughs Bules. "There wasn't any shove and push, no big hurry."
A wide ramp outside the barn extends up to the second floor. Access from the first floor all the way to the cupola is gained by climbing a freestanding, 66-step circular staircase.
Perhaps the most unique thing about the entire project was that when completed, Bules gave it away. His wife Jeannie had become ill during the building process. Before she died, the two of them decided to place the barn and the surrounding farm in a nonprofit trust. The barn is available at no charge to people and organizations in the local community. Bules hopes the income from his farm will support upkeep and maintenance.
"We had a wedding here this spring, and we have had clubs and bus tours stop in," says Bules. "Anybody who wants to use it is welcome."
He hopes to see it used on a regular basis and has already started displaying part of his collection of antique tractors, cars, buggies and other farm-related tools and equipment.
Contact: FARM SHOW Followup, Marvin Bules, Pond Creek, Okla. 73766 (ph 580 532-6371 house, 580 532-6374 shop).

Click here to download page story appeared in.
Click here to read entire issue
New Round Barn Was Built To Last AG WORLD 30-4-21 Most round barns are falling down or in the process of being restored. But not the one on Marvin Bules' farm because it was just built over the past couple years. Completed in a year and a half, it stands 53 ft. high and is 68 ft. in diameter.
"I had always marveled at round barns and thought I ought to be able to build one," says the 74-year old Bules. "My health was good, so I decided to go ahead and do it."
After years of thinking about it, he got started in mid 2004 by clearing space for it in his north central Oklahoma farmyard. Working without plans or drawings, the former construction company owner completed it less than two years later. With the exception of laying the 52,000 bricks that went into the 18-ft. tall walls, Bules and two helpers did it all, from concrete work and carpentry to plumbing the two restrooms.
"We just figured it out as we went along," he recalls.
The 12-ft. diameter cupola at the top of the barn weighs 2,200 lbs. and was raised into place by a crane. The roof consists of two sets of rafters. The first set of 107 rafters are anchored to the top of the brick wall, stretching upward to tie into a 40-ft. diameter laminated wooden ring. From there, 67 rafters extend upward to a 12-ft. diameter laminated ring. Once that ring was in place, the cupola was lowered to rest on it.
Concentric laminated wooden rings also form a spoked wheel frame for the 3,500-sq. ft. second story floor of the barn. One hundred seven 2 by 12-in. floor joists anchored in the brick walls reach inward to rest on another 40-ft. diameter laminate ring supported by wooden pillars. A second set of 67 joists extends inward from the larger ring to a second pillar-supported inner ring that is 12-ft. in diameter. The floor surface consists of an intricate pattern of 54 areas created by 2 by 6-in. tongue and groove boards, cut to fit.
The toughest part of the entire project was bending and fitting the thousands of feet of yellow pine 1 by 4-in. boards that cover the rafters. Bules found they needed to be soaked before they were nailed in place if they were to follow the curve of the roof rafters.
"We dug a pit and soaked the boards for three to four days. Then we had to get them nailed in place wet before they started to dry," says Bules.
Starting at the lower edge of the roof, Bules and his helpers nailed the boards on 4-in. centers, leaving out every other board. The gaps provided them with room for their feet as they progressed up the slope of the roof. Once they reached the top, they moved back down the roof, filling in the spaces as they went. Once the boards were all in place, the roof was shingled with cedar shingles, many of which had to be hand cut to fit.
"We did it all without even a safety harness," laughs Bules. "There wasn't any shove and push, no big hurry."
A wide ramp outside the barn extends up to the second floor. Access from the first floor all the way to the cupola is gained by climbing a freestanding, 66-step circular staircase.
Perhaps the most unique thing about the entire project was that when completed, Bules gave it away. His wife Jeannie had become ill during the building process. Before she died, the two of them decided to place the barn and the surrounding farm in a nonprofit trust. The barn is available at no charge to people and organizations in the local community. Bules hopes the income from his farm will support upkeep and maintenance.
"We had a wedding here this spring, and we have had clubs and bus tours stop in," says Bules. "Anybody who wants to use it is welcome."
He hopes to see it used on a regular basis and has already started displaying part of his collection of antique tractors, cars, buggies and other farm-related tools and equipment.
Contact: FARM SHOW Followup, Marvin Bules, Pond Creek, Okla. 73766 (ph 580 532-6371 house, 580 532-6374 shop).
To read the rest of this story, download this issue below or click
here to register with your account number.








