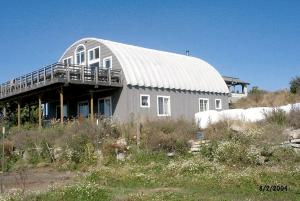2004 - Volume #28, Issue #5, Page #25
[ Sample Stories From This Issue | List of All Stories In This Issue | Print this story
| Read this issue]
Low-Cost Two-Story "Quonset House"
 |
 |
To everyone's surprise he ended up using it to cover the top floor of his new two-story house.
He did it because as he planned the house he realized it would be an inexpensive way to keep costs down.
The quonset building sits on top of the 10-ft. tall ground floor walls that stand on a cement foundation. The exterior walls are finished with Hardy concrete siding. The interior walls are finished with sheet rock.
Because the quonset overhangs the bottom floor by 12 in., rain runs off without ever touching the ground floor.
Clark sprayed 5 in. of polyurethane foam insulation on the outside of the steel quonset to insulate it to R-35.
"We then sprayed a latex rubber coating over the insulation with hard flint-like granules to give it a rough appearance and make a harder surface that would be impervious to birds pecking, etc.," Clark explains. "Inside the second floor, it's mostly open with the original steel walls which we like because of the brightening effect the reflective surface has. Little 4-ft. interior stub walls provide some room definition for the kitchen, office, half-bath, dining room and living room, which are located upstairs. The living room has a 13-ft., 2-in. ceiling."
The first floor contains three bedrooms, two bathrooms, a mud room, and a utility room.
Thanks to bargain windows Clark found at a local window dealer's boneyard (containing miscellaneous mis-ordered items), both ends of the upper floor are virtually all glass - especially the south end which opens onto a large deck.
The north end has a smaller second-story deck for access to a 30 by 10-ft. covered bridge leading to the road.
Because Clark made the window dealer an offer on his entire boneyard stock, he was able to get all 35 for $1,500, including two sliding glass doors. Their list price would have totaled $7,800.
"We've been going to marble, slate and tile auctions for years and picking up bargains, so we were able to put in all granite counter tops in the kitchen and all marble or slate floors on both stories," Clark says. "We did all the work ourselves, so it took us about 4 1/2 years to build, but the cost worked out to about $25 per sq. foot including all of the floors and countertops."
For heat, the family has a Monitor fuel oil stove on the bottom floor and an Efflu oil stove on the top floor. In an average year, they use about 300 gal. of oil.
To build their 2,880 sq. ft. home, the family spent a total of $73,000.
Contact: FARM SHOW Followup, Skip Clark, Kjargaard Rd., Lopez Island, Wash. 98261 (ph 360 468-2206).

Click here to download page story appeared in.

Click here to read entire issue
To read the rest of this story, download this issue below or click here to register with your account number.




