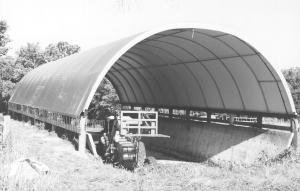"Low-Cost" Shelters Sold Factory-Direct
 ✖  |
"We used to sell another manufacturer's buildings but they got too expensive. My partner, Larry Long and I, decided to start manufacturing our own buildings and pass the savings directly on to farmers by eliminating the middleman. We also came up with some design changes that we think make our shelters better in quality than anything else on the market," says Jim Krier, Economy Confinement, Ollie, Iowa.
The design changes include:
• Rafters made from 2 3/8-in. dia., 12-ga., 2-piece galvalume structural steel instead of the industry standard 14-ga., 4-piece design. "Each rafter is a 2-piece arch that connects at the top. It's more rigid than a 4-piece rafter, and because they're made from 12-ga. steel - which is 30 percent thicker than 14 ga. û we've all but eliminated problems with wind," says Krier.
• Three rows of 1 5/8-in. 14-ga. Galvalume purlins extend the length of the building to connect the rafters.
• Use of 10-oz. ultraviolet-inhibited and tear-resistant poly roof with d-rings sewn on 18-in. centers.
• Rafter base plates that are constructed of angle iron, rather than the industry standard flat plate. The base plates bolt to the top and side of posts. "This design helps to keep bolts from pulling out of the tops of posts," says Krier.
Optional end door, quarter panels, and interior braces are available.
Krier and Long both farm and use their own buildings to raise hogs. "We put up our first six hoop buildings four years ago and have had enough experience with them to know the concept works. We can customize the buildings to suit your needs. We recently put up a 32-ft. wide, 96-ft. long hoop building over a farmer's existing bunker silo. The 24-ft. high roof keeps rain and snow off the operator as well as the silage. The bunker has 8-ft. high pre-cast walls and the roof is high enough to get a lot of silage under it. In the spring when the bunker is empty the owner uses it as a shelter for heifers that are having problems calving."
The building's steel framework carries a 3-year pro-rated warranty for defects in workmanship and materials. The poly roof cover carries a separate 10-year pro-rated warranty.
The buildings are available in 30, 32, and 35-ft. widths with 5 or 6-ft. rafter spacings. A 30-ft. model on a 4-ft. high pony wall is about 15 ft. high at the peak; a 35-ft. model is about 18 ft. at the peak.
A 30 by 72-ft. building sells for about $3,312 plus S&H. Leasing terms are available.
Contact: FARM SHOW Followup, Economy Confinement, 28042 280th St., Ollie, Iowa 52576 (ph 800 401-3183 or ph and fax 515 622-3207; E-mail: jmcrier4@lisco.com).

Click here to download page story appeared in.
Click here to read entire issue
"Low-Cost" Shelters Sold Factory-Direct BUILDINGS New Techniques 23-5-17 "We used to sell another manufacturer's buildings but they got too expensive. My partner, Larry Long and I, decided to start manufacturing our own buildings and pass the savings directly on to farmers by eliminating the middleman. We also came up with some design changes that we think make our shelters better in quality than anything else on the market," says Jim Krier, Economy Confinement, Ollie, Iowa.
The design changes include:
• Rafters made from 2 3/8-in. dia., 12-ga., 2-piece galvalume structural steel instead of the industry standard 14-ga., 4-piece design. "Each rafter is a 2-piece arch that connects at the top. It's more rigid than a 4-piece rafter, and because they're made from 12-ga. steel - which is 30 percent thicker than 14 ga. û we've all but eliminated problems with wind," says Krier.
• Three rows of 1 5/8-in. 14-ga. Galvalume purlins extend the length of the building to connect the rafters.
• Use of 10-oz. ultraviolet-inhibited and tear-resistant poly roof with d-rings sewn on 18-in. centers.
• Rafter base plates that are constructed of angle iron, rather than the industry standard flat plate. The base plates bolt to the top and side of posts. "This design helps to keep bolts from pulling out of the tops of posts," says Krier.
Optional end door, quarter panels, and interior braces are available.
Krier and Long both farm and use their own buildings to raise hogs. "We put up our first six hoop buildings four years ago and have had enough experience with them to know the concept works. We can customize the buildings to suit your needs. We recently put up a 32-ft. wide, 96-ft. long hoop building over a farmer's existing bunker silo. The 24-ft. high roof keeps rain and snow off the operator as well as the silage. The bunker has 8-ft. high pre-cast walls and the roof is high enough to get a lot of silage under it. In the spring when the bunker is empty the owner uses it as a shelter for heifers that are having problems calving."
The building's steel framework carries a 3-year pro-rated warranty for defects in workmanship and materials. The poly roof cover carries a separate 10-year pro-rated warranty.
The buildings are available in 30, 32, and 35-ft. widths with 5 or 6-ft. rafter spacings. A 30-ft. model on a 4-ft. high pony wall is about 15 ft. high at the peak; a 35-ft. model is about 18 ft. at the peak.
A 30 by 72-ft. building sells for about $3,312 plus S&H. Leasing terms are available.
Contact: FARM SHOW Followup, Economy Confinement, 28042 280th St., Ollie, Iowa 52576 (ph 800 401-3183 or ph and fax 515 622-3207; E-mail: jmcrier4@lisco.com).
To read the rest of this story, download this issue below or click
here to register with your account number.







