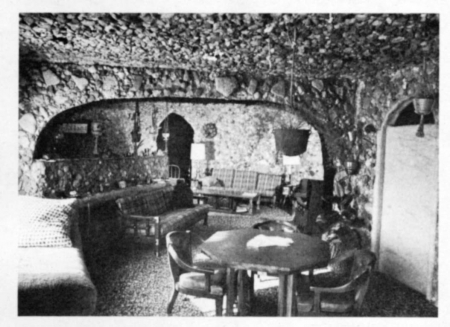
"Sod shanties" are back in style. They're now called "earth sheltered" homes and are one of the fastest growing innovations in home construction today.
Cave-homes are springing up in scattered areas of the Midwest. Probably the best-known is the underground home of Andy Davis, Armington, Ill. He calls it the "Davis Cave".
The circular concrete building is surrounded by earth except on the south side which has windows to receive sunlight. The roof is covered with 3 to 4 ft. of earth. Inside there are 1,000 sq. ft. of living area and 200 sq. ft. of storage. Davis is in the process of adding on another 800 sq. ft.
"Temperature of the earth stays in the 50 degree F range year-around," says Davis. "That makes it an insulator in winter and an air conditioner in summer."
A Davis home can be heated with a Franklin stove, fireplace, or other small heating unit. Last winter, Davis burned just three cords of wood to heat his 7-room cave house. Some studies have shown that an underground house will drop only 2 degrees in temperature per day if the fire goes out.
Earth sheltered homes come in a variety of designs. They can be rectangular, hexagon or U-shaped with a center court that catches the sun for added warmth. They may be recessed into a hillside, banked with earth in a mound, or a combination of the two. The construction is reinforced with poured concrete or concrete blocks.
The engineering is different because of the tremendous stress the house must withstand from the weight of the earth. The house is built on a gravel base with tile drains to get rid of groundwater. The earth is carefully sloped to drain away surface water.
"You can put up a cave house for less money than conventional construction. The heavy concrete construction is costly, but it's offset by the fact that you don't need roofing, siding, and other such things found in a conventional house. Benefits include low heating and maintenance costs, and there's a feeling of security in wind and hail storms," Davis points out.
His latest new idea is an underground farrowing cave. It has been tested on a one-sow basis but looks so successful that Davis now has a 40-sow unit planned and ready for construction. The one-sow unit is 11 ft. long, 7 ft. wide, and 7 ft. high, with reinforced concrete walls. The ceiling is covered by 3 ft. of earth.
Temperature is a constant 70 degree F and relative humidity 65%. Air circulates by gravity. The only light comes from 40-watt fluorescent tube.
The 40-sow unit will be a pie shaped arrangement around the center of the house. To the outside of the circle will be pens for growing and finishing the hogs. Pigs will be arrowed underground and stay there until they go to market as finished hogs.
Outdoor air enters the under ground structure from vents and goes first to an "air conditioning room" where it becomes heated or cooled to the 70 degree F mark before entering the pen area. The conditioning room is actually a tunnel about 20 by 30 ft., and it will also serve as a sorting, weighing and loading area for pigs to be brought in or shipped out.
Davis sees some unusual potential for producing pigs underground: "We eliminate the noise and the odors, so we could go right into an urban area and raise hogs without disturbing people," he says. "We might even be able to use the gas produced from the manure to heat homes and other buildings in the area."
Davis has still other plans for earth-sheltered buildings, including a 500-bu. underground grain bin. "A truck could pull up on top of the structure, then dump the whole load through a hatch directly into the bin," he notes.
