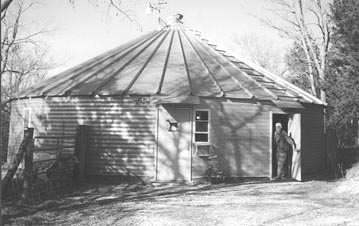Old grain bins can be converted into low-cost, low-maintenance livestock shelters, say Dale and Sue Cranston of Baldwin, Kan., who actually expanded a 36-ft. dia. bin into a 48-ft. dia. barn and milking parlor for their goat herd. The bin is 9 ft. high at the eaves and has a concrete floor that slopes inward toward several drains at the center. Wooden walls divide the interior into several sections including a milking parlor and milk processing area, washing area, loafing shed, nursery for goat kids, and a storage area for hay and feed. The Cranstons, who run an on-farm business selling goat milk and cheese, milk goats twice a day inside the barn. "It cost a lot less than a new commercial building of comparable size," says Dale. They started with a 36-ft. dia. bin originally located on Cranston's dad's farm in Nebraska. They took the bin apart and trucked it to Kansas where they reconstructed it just three rings high, using leftover wall panels to expand to 42 ft. in diameter. Several windows and doors were cut into the walls and a new roof installed. The bin stands on a 6-in. thick concrete floor which lays on top of a 3-ft. thick layer of crushed rock. "I spent very little to build it, including the cost of the new roof, and couldn't be happier with it," says Cranston. "The bin had stood empty for 15 years and we were still paying taxes on it which I thought was a waste of money. We also considered converting the bin into a 3-story house or a cattle barn equipped with moveable panels. Grain bins make ideal low-cost livestock barns because they're built with tough heavy gauge steel and have a natural 'upward-flow' circulation pattern. In almost any farm paper you can find ads for grain bins that sell for very reasonable prices. If you want more capacity you could place three bins in a circle and use a central aisle to connect them together for access to all buildings. "When we moved the bin to its new location we didn't have to mark the wall sections because they were already color coded. Most of the windows are recycled storm windows, and most of the doors came off old buildings. We lined the inside of the bin with 5-ft. high wooden panels in order to protect the bin's metal walls. In the summer we usually cool the barn by opening the doors on the west and north sides and opening the hatch at the top of the building. Air circulates upward through the opening much like a chimney. It's a perfect natural circulation system." The floor slopes 2 in. toward the center. To keep water from coming in from outside he had to seal the bin walls where they contact the floor. "If I did it again I'd slope the floor to the outside so waste water would flow toward the outside. It would eliminate the need to seal the walls," says Cranston. Cranston's farm is also a licensed wildlife rehabilitation center and takes in orphaned or injured fawns from several Kansas agencies including the state wildlife commission. "We give the animals vaccination shots as well as feed and water, but we try not to get them accustomed to domestic care. There's a fenced one-acre transitional area just outside the bin, and beyond that is a 4-acre enclosure where recovering deer can live in the wild and still occasionally come back to the barn for feed." 
1-800-834-9665
Low-Cost Barn Made Out Of Grain Bin
FARM SHOW Magazine » Low-Cost Barn Made Out Of Grain Bin
Low-Cost Barn Made Out Of Grain Bin
